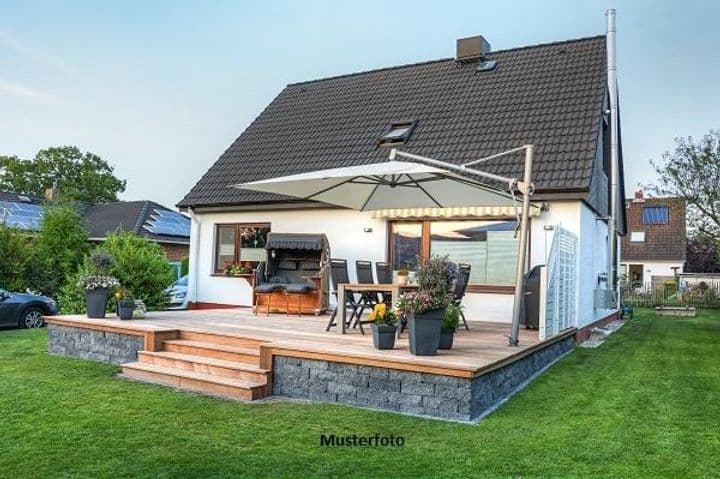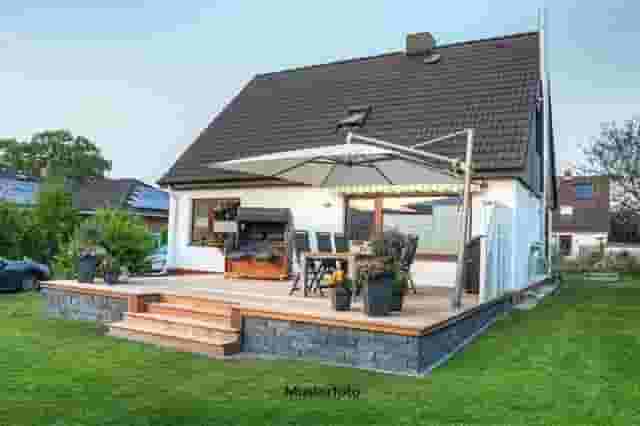

All photos

Look at map

House for sale in Bodelshausen, Germany
665 000€72411 Bodelshausen
Investment Breakdown
Gross Yield:
-
Time to pay off with rent:
-
Price Difference:
-
Expected Rent:
-
Property description
Property Description: Detached single-family house with one floor, basement, and converted attic, with a living area of 195 m² and a usable area of 114 m². It includes a garage (16 m²) and a parking space for one car. The house was built in 1966 and partially modernized in 2012 (mainly the windows) and the balconies in the attic were renovated in 2017. The layout of the rooms is as follows: In the basement, there are a hallway, laundry room, hobby room, oil storage room, boiler room, utility room, and two basement rooms. On the ground floor, there are two hallways, a guest toilet, a bedroom, a bathroom with toilet, two children's rooms, a kitchen, a living/dining room, and a balcony. On the attic floor, there are two rooms and another balcony. The building has been vacant since 2017 and is currently heated with an oil central heating system from 1989, which has a separate solid fuel boiler. There is still a significant need for finishing renovation work in the attic. Price Thoughts: The property is listed for sale at €665,000. However, there is an opportunity to potentially secure a 30% discount on the market value, bringing the price down to €465,500. Additionally, notary fees and agent commission are waived. This property is one of many interesting listings in our monthly IMMOBILIENVERSTEIGERUNGS-KATALOG. Contact us for further information on how to acquire this property at a discounted price. Please note that this property will be auctioned at the competent local court.
Location
72411 Bodelshausen



