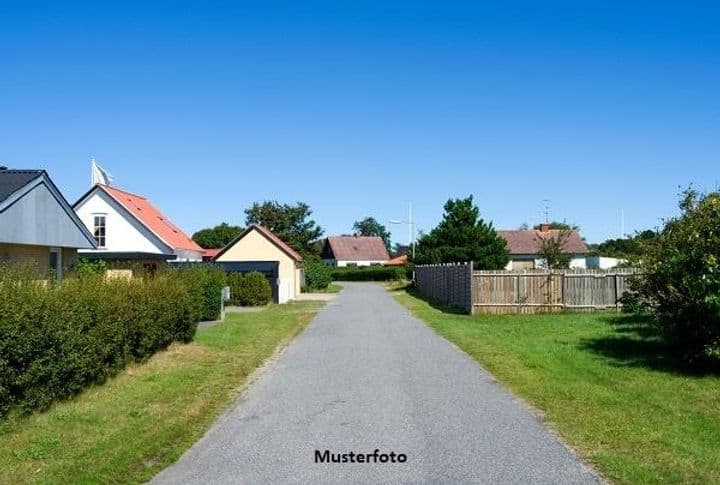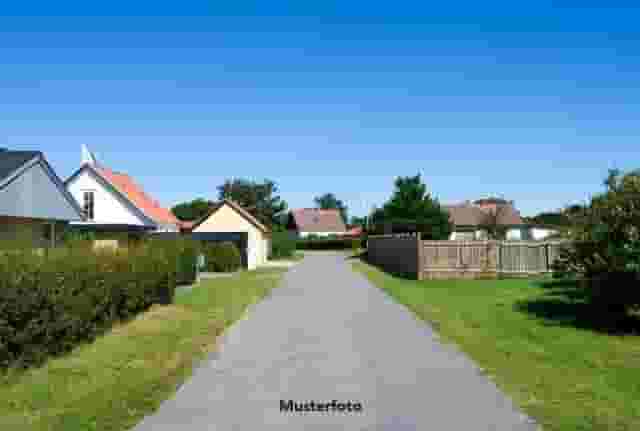

All photos

Look at map

House for sale in Igensdorf, Germany
60 000€91338 Igensdorf
Investment Breakdown
Gross Yield:
-
Time to pay off with rent:
-
Price Difference:
-
Expected Rent:
-
Property description
Property description The two-storey residential building with a living area of 100 m² was built in 1961 and has a partially basement area. The layout on the ground floor includes a hallway, a laundry room, a workshop, a bathroom/toilet, a bedroom, a kitchen, and a living room. Upstairs, there is a hallway, three rooms, a shower room, and a balcony. The property is heated by electric heating and electric fans, supplemented by two wood-burning stoves. The room on the ground floor used as a workshop is currently being used as a connecting or storage room. A viewing of the partial basement and attic was not possible due to lack of access. The building is in poor condition, with extensive plaster damage and unfinished renovation work that has been ongoing for years. The former garage has been bricked up. Price thoughts The property is being auctioned at a market value of €60,000. However, there is potential to secure a 30% discount on the market value, bringing the price down to €42,000. This presents an opportunity for potential buyers to acquire the property at a discounted rate with savings on notary fees and agency commissions. The property offers a lot of potential for renovation and could be turned into a charming home with some work and investment. Interested buyers are encouraged to inquire further and explore this property as part of our low-cost real estate auction catalog.
Location
91338 Igensdorf



