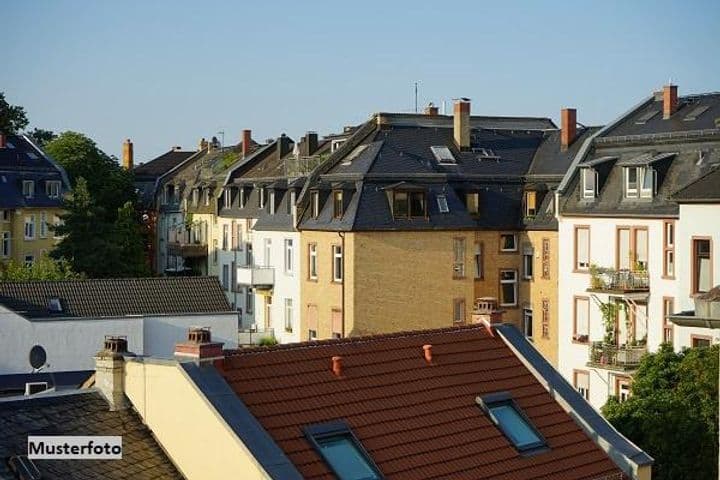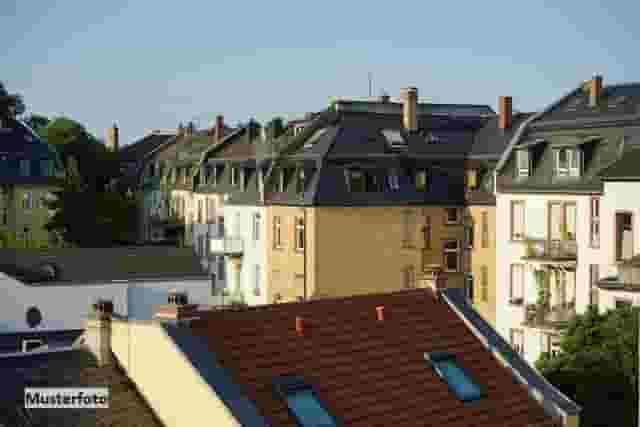

All photos

Look at map

Building for sale in Leutersdorf, Germany
170 500€98617 Leutersdorf
Investment Breakdown
Gross Yield:
-
Time to pay off with rent:
-
Price Difference:
-
Expected Rent:
-
Property description
Property Description Two-story residential building with a basement and converted attic, totaling 243 square meters of living space and 137 square meters of usable space. The building dates back to the mid-19th century but has been modernized between 1995 and 2016. It features an extension and two garages. The layout includes a vaulted cellar (27.2 m²) in the basement, a ground floor apartment consisting of an entrance area, hallway, kitchen, dining room, bedroom, storage room (e.g. water meter), pantry, bathroom, living room (totaling 83.01 m²), hallway, heating and WC room, utility room with WC, and two garages (totaling 93.7 m²). Upstairs, there are hallways, 4 rooms, 2 bathrooms, kitchen, living hallway, 130.77 m² of living space, and a balcony (16.47 m²). Additionally, there is a converted attic with a gallery (29.93 m²). The pellet central heating is used for heating and hot water supply, but there is a lack of sufficient thermal insulation. Price This property is being auctioned at the local district court. The market value is 170,500.00 EUR. You may be able to secure a 30% discount on the market value, resulting in a purchase price of only 119,350.00 EUR for this property. Notary fees and agent commission are also waived. Thoughts on Price The asking price for this property seems reasonable considering the size, amenities, modernization efforts, and additional features like the balcony and garages. With the opportunity to potentially secure a 30% discount, this property could be a great investment opportunity for a buyer looking for a spacious and well-maintained home in Leutersdorf. Overall, this property offers a good value for the price.
Location
98617 Leutersdorf



