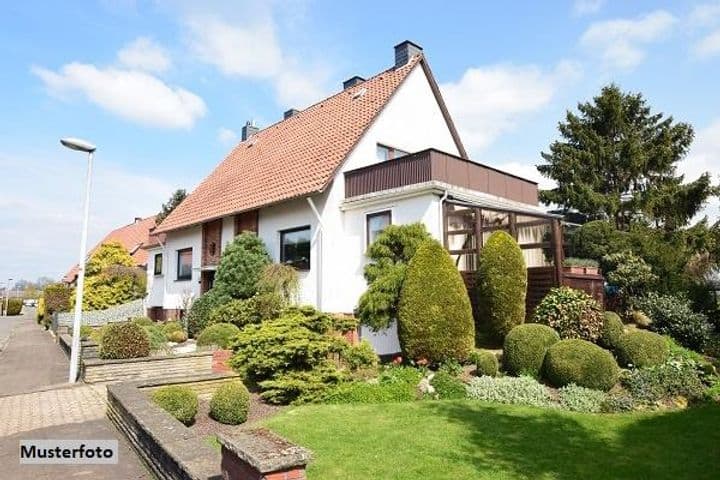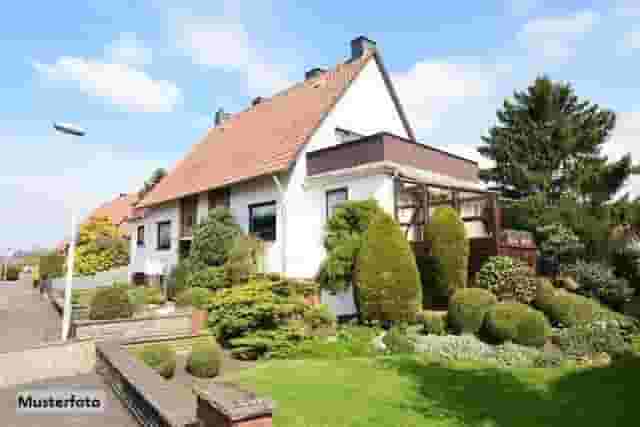

All photos

Look at map

House for sale in Stephanskirchen, Germany
1 301 000€83071 Stephanskirchen
Investment Breakdown
Gross Yield:
-
Time to pay off with rent:
-
Price Difference:
-
Expected Rent:
-
Property description
Property Description The building plot includes several buildings to be liquidated, including a two-storey 2-family house with a basement and a living area of 145 sqm. The house was built in 1958/59 and features an extension, a double garage, a storage shed, and a bird aviary. Additionally, it includes a 2/3 share of an access road (163 sqm). The layout includes in the basement an entrance hall, 2 basement rooms, and a laundry room, on the ground floor a hallway, a guest toilet, a bedroom, a bathroom/ WC, 2 children's rooms, a small kitchen, a dining kitchen, a living room, and a terrace. Upstairs there is a hallway, a bedroom, a bathroom/ WC, a pantry, a dining kitchen, a living room, and a balcony. The heating and hot water supply are provided by a gas central heating system. Price Thoughts The property is being sold at a price of 1,301,000 EUR, with the potential for a 30% discount on the market value, bringing the price down to 910,700 EUR. Considering the condition of the house and the unfavorable nature of the property's development, this price may be reflective of potential renovation costs and the need for significant improvements. Buyers should carefully assess the property's value and potential before making a decision.
Location
83071 Stephanskirchen



