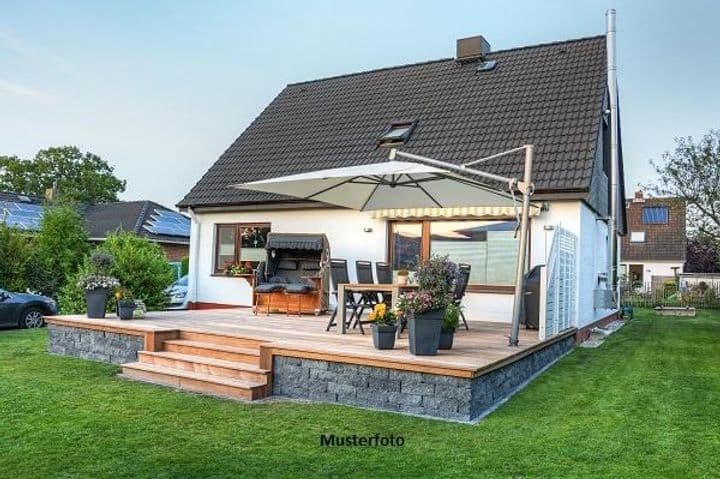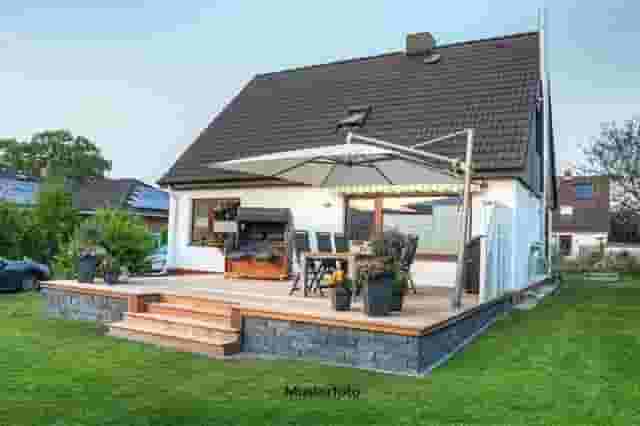

All photos

Look at map

House for sale in Kirchwald, Germany
353 600€56729 Kirchwald
Investment Breakdown
Gross Yield:
-
Time to pay off with rent:
-
Price Difference:
-
Expected Rent:
-
Property description
Property description: Single-family house with one floor and basement, as well as a converted attic. It has 2 offices in the basement and a total of 250 square meters of living space and 152 square meters of usable space. In addition, there is a commercial building with a hall and workshop, a hedgehog house, and an open hall with a total of 960 square meters of usable space, built in 1982. The property also includes agricultural and forestry land. The layout includes in the basement: hallway, shower room, guest room, laundry room, cellar room with separate cold storage room, 2 offices (with additional external access), garage (only usable as a cellar room), boiler room, oil storage room, another cellar room; on the ground floor: hallway, toilet, kitchen with storage room, living/dining room, roof terrace; in the attic: hallway, bathroom, 3 rooms, balcony. Heating and hot water supply are provided by an oil central heating system from 1980, partially equipped with underfloor heating. Price thoughts: The property is being auctioned at a market value of 353,600.00 EUR, but there is an opportunity to secure a 30% discount on the market value, bringing the cost down to 247,520.00 EUR. Additionally, notary and agency fees are waived. This is a unique opportunity to acquire a property with a variety of features and potential uses. Consider exploring this property further to make a cost-effective investment.
Location
56729 Kirchwald



