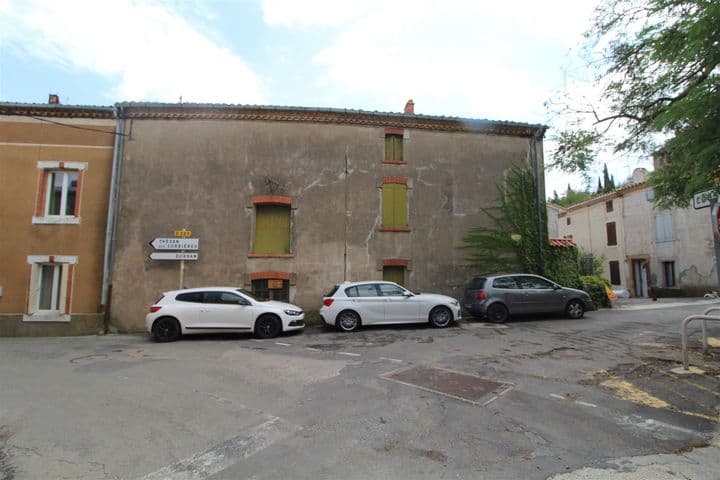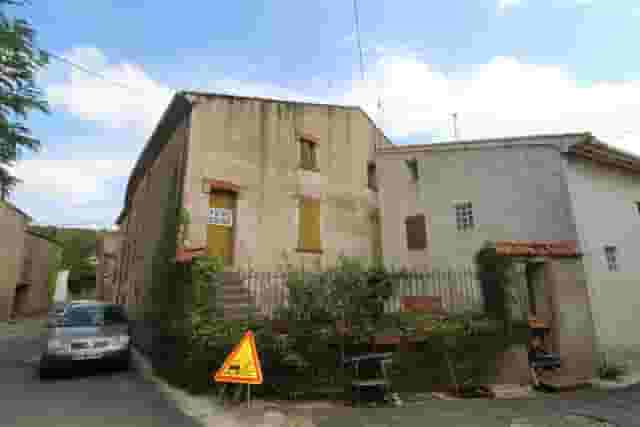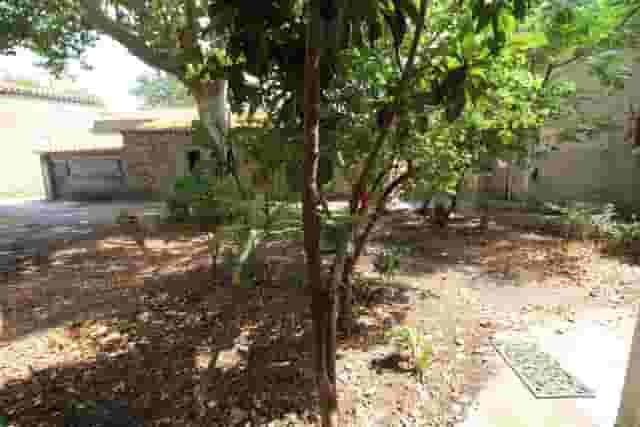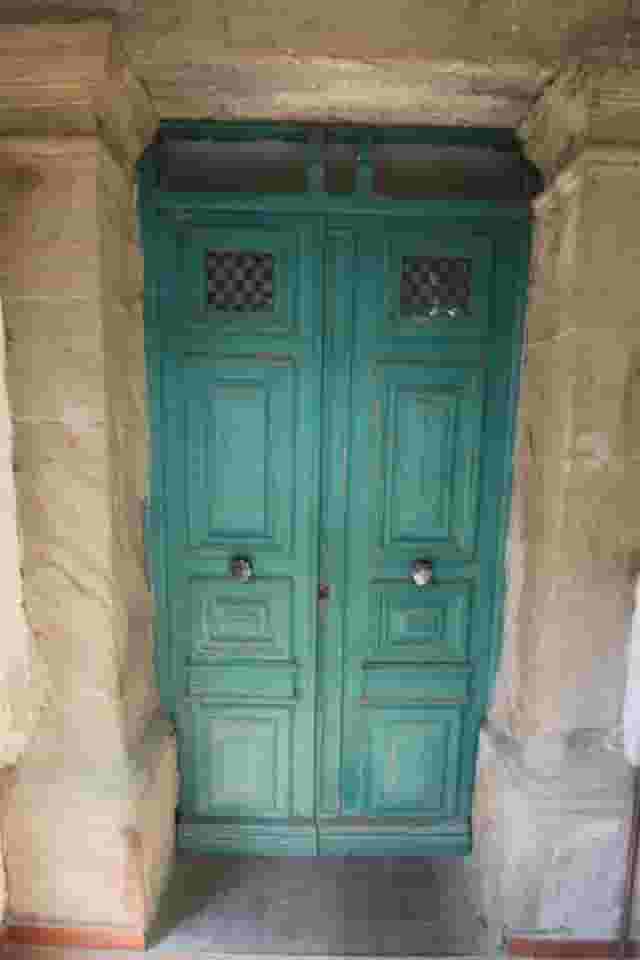

All photos

Look at map

House for sale in Fontjoncouse, France
250 000€Fontjoncouse
Features
- Mandat exclusif
- DPEN/C
- N/C
- GESN/C
- structure/extérieur en bon état
Investment Breakdown
Gross Yield:
-
Time to pay off with rent:
-
Price Difference:
-
Expected Rent:
-
Property description
The house at the plane tree. A beautiful 18th-century mansion, with a rich history, waiting to be continued by its new owner. Located in one of the most beautiful villages in the maritime Corbières with a rich history. This elegant facade mansion awaits you with very beautiful architectural elements from its time. General balance of proportions, beautiful tiling, mosaics, moldings and staff, arched openings, a landing on the first floor made up of 8 stones, fireplaces, a staircase with patinated wood railing. The house consists of, in general (details follow and plans are on the website). A house with the main South East facade, the rear North West facade. A garden in front of the house with a magnificent hundred-year-old plane tree, for a surface of about 120 square meters, the place is calm and completely devoid of traffic. A courtyard of about 40 square meters on the West side, closed with an exit onto the public road. An East side stable of 73.4 square meters with a very beautiful travertine feeding trough, this stable surmounted by a 58 square meters hayloft. Note that the courtyard has a secondary staircase, which leads directly to a modest apartment located on the second floor of the property. The house consists of, in detail. It is noteworthy that the house has a main staircase and a secondary one. A living room of 34.9 square meters. A dining room of 26.7 square meters. A kitchen of 22.8 square meters (including passageway of the staircase) + Unmeasured toilet. A back kitchen on the courtyard side of 21.6 square meters. A hallway with secondary staircase + Unmeasured shower and a kitchen (laboratory) of 21.60 square meters. Total of approximately 127 square meters. On the first floor: An unmeasured staircase landing. An unmeasured hallway. A suite comprising a bedroom + a bathroom, for 28.3 square meters. A bathroom + separate toilet 4.83 square meters. An enfilade room of 19.2 square meters. A bedroom of 15.77 square meters. An enfilade office of 11.25 square meters. An enfilade room of 15.6 square meters. An open room from the second staircase for 20 square meters. Total of approximately 115 square meters. Total ground floor + first floor of approximately 242 square meters. The house has as outbuildings: A stable of 73.4 square meters. A hayloft of 58 square meters. An apartment on the second floor which consists of a main room with a bathroom and toilet of 29 square meters and a bedroom of 19.4 square meters. A total of 48.4 square meters. Attics, noting the presence of a room, the "Beatnik" room of 16.8 square meters. Total of approximately 194.4 square meters. Plot of land for the property of 381 square meters actual surface of 420 square meters. Construction, free on 3 sides and 3 levels. Sound structure in perfect condition, and particularly healthy property, especially with roofs that were completely redone in the 1970s. Recent PVC double glazed wood imitation joinery. Wooden shutters in good condition. Functional electricity but needs to be redone. Note the presence of 2 electric meters. Heating, none. Fully functional plumbing. There is a well on the property. Not floodable. Property tax of 1239 € in 2022. Contact us for more details. In regards to the price of 250,000 for this property, it seems to be a fair value considering the historical significance and unique architectural elements of the home, as well as the size of the property and its various outbuildings. It offers a lot of potential for a new owner to restore and create their own dream home in this picturesque village.


