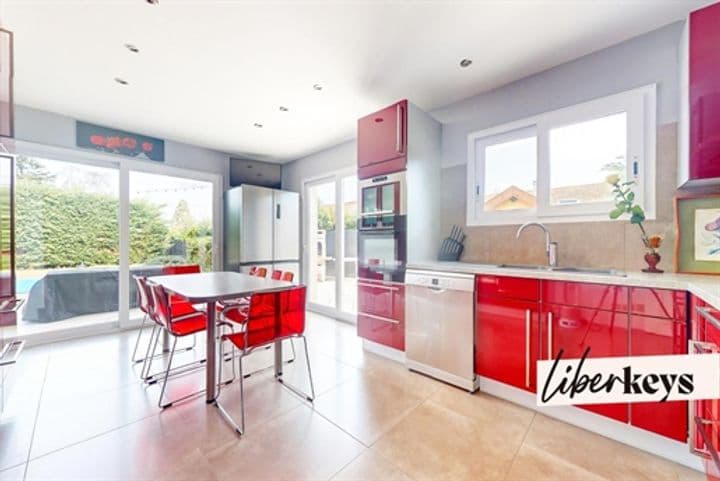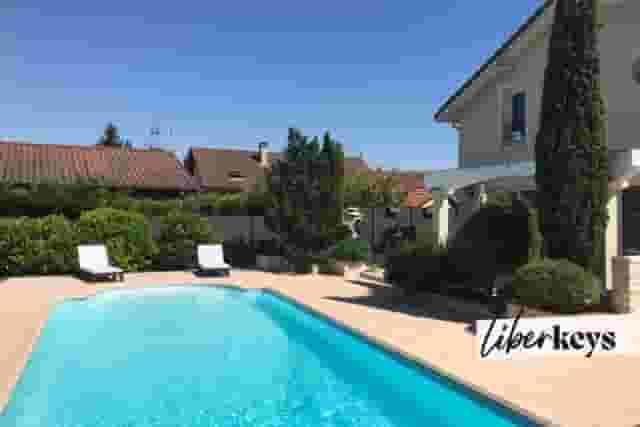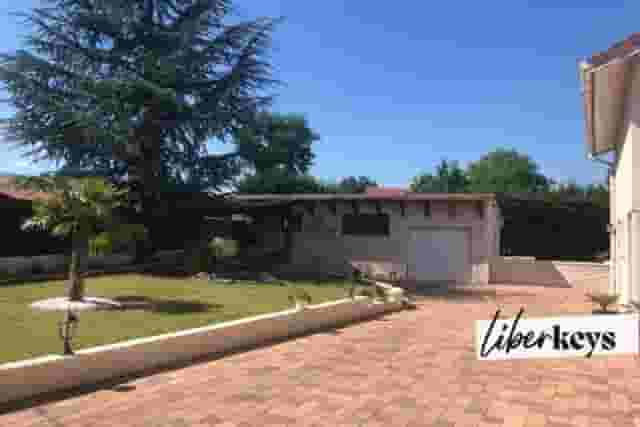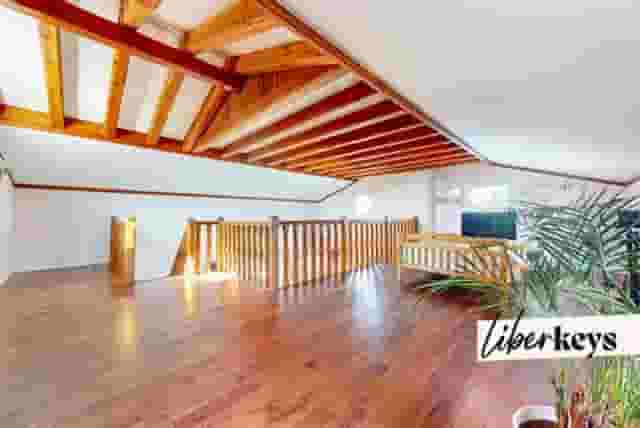

All photos

Look at map

4 bedrooms house for sale in Craponne, France
749 000€Craponne
Features
- Mandat exclusif
- 6 pièces
- 1 salle d'eau
- GESD (21)
- Salle de séjour
- 250 m² de surface habitable
- 4 chambres
- Chauffage central au gaz
- Piscine
- 1022 m² de terrain
- 1 salle de bain
- DPEC (121)
- 1 place de parking
Investment Breakdown
Gross Yield:
-
Time to pay off with rent:
-
Price Difference:
-
Expected Rent:
-
Property description
Located in the residential area of Craponne, this exclusive property offered by Liberkeys is a stunning individual house with a total area of 250m², including 170m² of living space, situated on a 1022m² plot. The house features a pool and an outbuilding, providing a peaceful and private oasis. The property boasts a bright and spacious interior with no direct overlooking buildings, offering a triple exposure. The main floor consists of a large entrance with storage, a living room with cathedral ceiling and fireplace leading to a mezzanine, a separate and fully equipped kitchen with a dining area, a shower room with walk-in shower, and a separate toilet. The sleeping area includes 4 bedrooms, a bathroom with walk-in shower and corner bathtub, and another separate toilet. In the basement, you will find a laundry room, a wine cellar, and a boiler room totaling to 30m². Additionally, there is a separate garage of 17m² and a studio of 25m² which can be renovated. The outdoor space features a 9x5m pool on a landscaped and fenced plot, along with a well. There is also the possibility of adding a veranda to the terrace to extend the living space. The property's highlights include the bright and spacious living room with cathedral ceiling and fireplace, fully equipped kitchen with plenty of storage, 4 bedrooms with parquet flooring, 2 separate toilets, a garage, a separate studio, an electric gate, and a DPE rating C. Conveniently located within walking distance to elementary school, colleges, shops, supermarkets, and public transportation, this property offers a peaceful and comfortable lifestyle in a sought-after neighborhood. The annual property tax is €2,280. Considering the location, amenities, and unique features of this property, the asking price of 749,000 seems justified for buyers looking for a spacious and well-maintained family home in Craponne.


