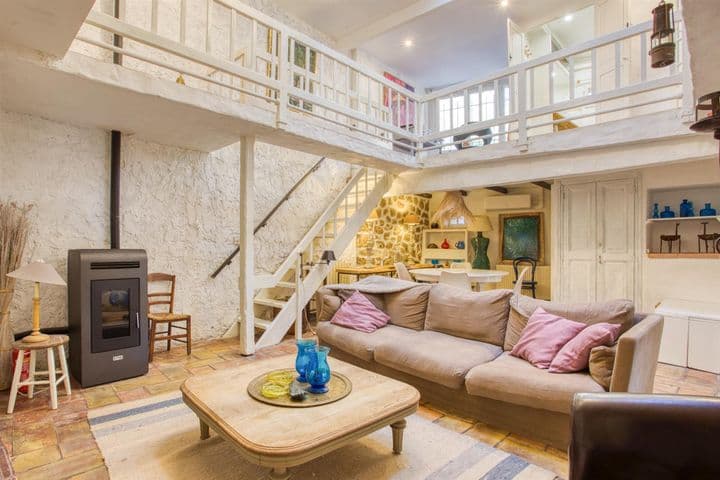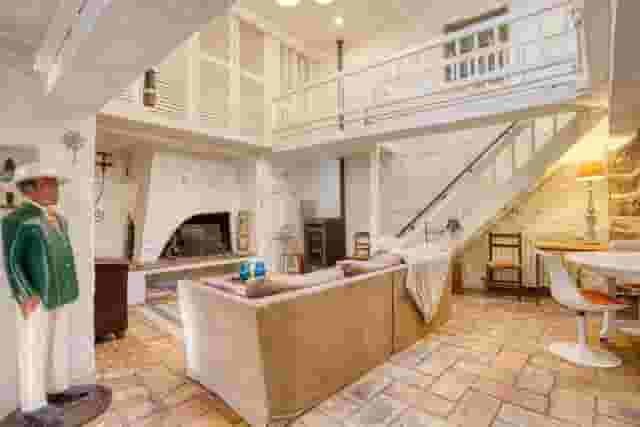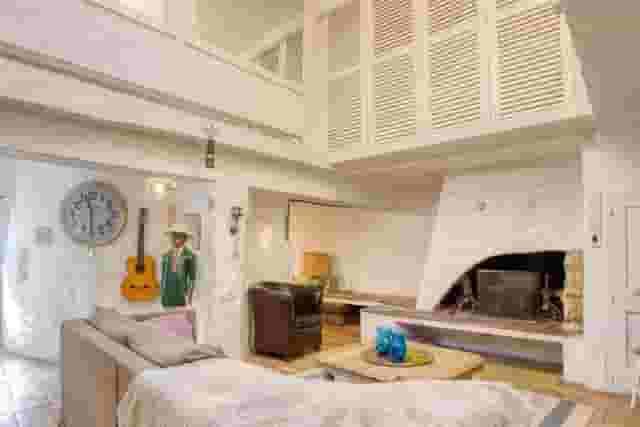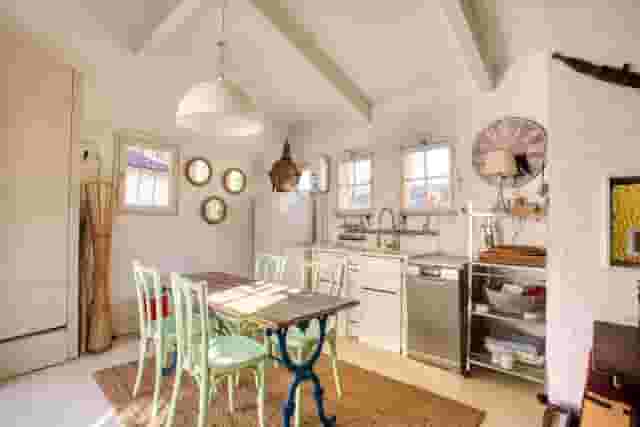

All photos

Look at map

4 bedrooms house for sale in Chateaudouble, France
349 000€Châteaudouble
Features
- 212 m² de surface habitable
- 3 salles de bain
- DPEC (169)
- Cave
- Climatisation
- 6 pièces
- N/C
- GESB (7)
- Cheminée
- 4 chambres
- structure/extérieur en bon état
- Terrasse
- Placards
Investment Breakdown
Gross Yield:
-
Time to pay off with rent:
-
Price Difference:
-
Expected Rent:
-
Property description
Three-sided house at the foot of the Sarrazine tower ideally located in the center of the typical village of Châteaudouble. This unusual residence, consisting of 4 levels that can be transformed into three independent apartments, has been recently rearranged. Ground floor: Studio T1 Bis of 35m² with private entrance, featuring a bar-kitchen, a 14m² living room, and a 12m² bedroom (+ separate toilet). A half-level up is a shower room. 1st and 2nd floor: Large 40m² bright living room (4 skylights and side window). Functional fireplace and 16Kw pellet stove. At the same level, there is a large fitted kitchen and a 12m² bedroom. Accessed by stairs, the second floor includes an open office area, a shower room, and a 14m² master bedroom with a private entrance for this duplex level. 3rd floor: Half-level up from the duplex entrance leads to a 15m² bedroom with a two-person bathtub, sink, and toilet. On the top floor, there is a bright open kitchen and a living room. An ideally exposed 35m² rooftop terrace completes this level. Reversible air conditioning with heat pumps + thermodynamic water heater - installation scheduled for October 2023. 4 bedrooms, 3 bathrooms, 3 toilets, 1 kitchen per level, 1 laundry room. As for the price of 349,000, it seems reasonable considering the unique layout and features of this property in a charming village setting like Châteaudouble. The recent renovations and flexible apartment potential make it a great investment for those looking for a versatile living space.


