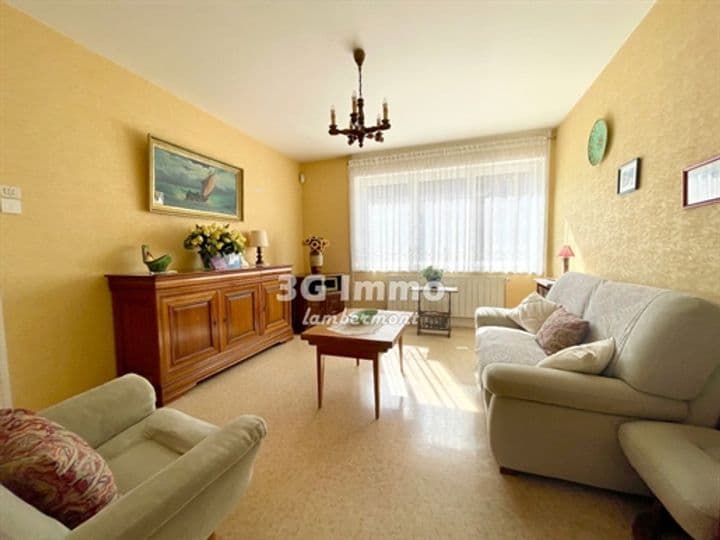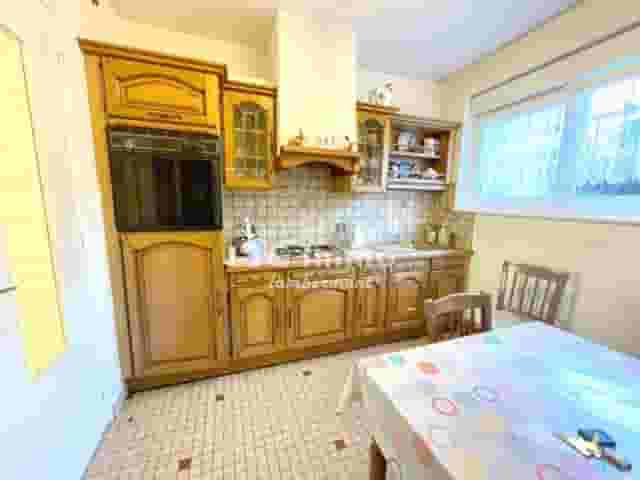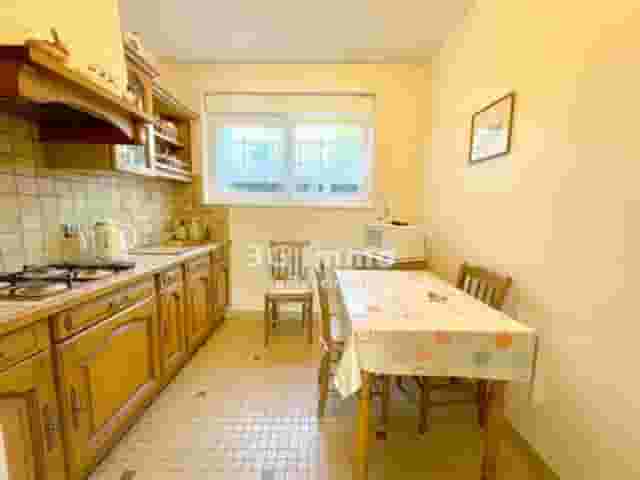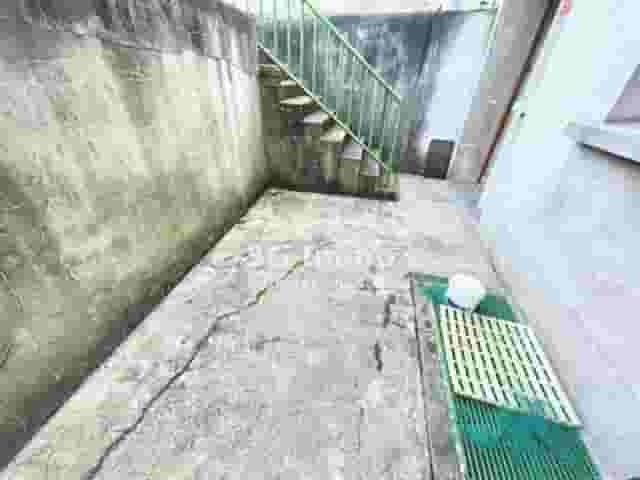

All photos

Look at map

2 bedrooms house for sale in Saulnes, France
150 000€Saulnes
Features
- 77 m² de surface habitable
- 2 chambres
- DPEF (328)
- 1 parking (box)
- 130 m² de terrain
- 1 salle d'eau
- GESF (72)
- Toilettes séparées
- 4 pièces
- Chauffage central au gaz
- 1 place de parking
- Orientation Sud
Investment Breakdown
Gross Yield:
-
Time to pay off with rent:
-
Price Difference:
-
Expected Rent:
-
Property description
This semi-detached house located in Saulnes offers 77 sqm of living space (excluding garage and laundry room). The property features 2 bedrooms, storage loft, terrace, and a plot of land. The ground floor includes a courtyard for parking, a spacious garage with additional storage space, and a laundry room. On the upper level, you will find a hallway leading to the terrace and garden, a living room, a small closet, toilet, and a fully equipped kitchen. The first floor consists of two bedrooms with a small bathroom in between, each with its own entrance. The attic provides extra storage space. The house is well-maintained with PVC double glazed windows, motorized shutters, insulated garage door, gas central heating, and a well-kept facade. A renovation to update the interior is recommended. The property has a DPE rating of F, but energy efficiency can be improved by insulating the attic. The drainage system is up to standard. The house is bright with large windows and is situated away from the main road but is still close to the town center and essential amenities. At the back of the house, there is a terrace of approximately 15 sqm leading to a grassy area of around 100 sqm. The location is ideal for a couple, being only a short drive from the border. The property is priced at 150,000, which is reasonable given its size, condition, and location.


